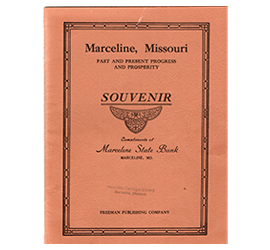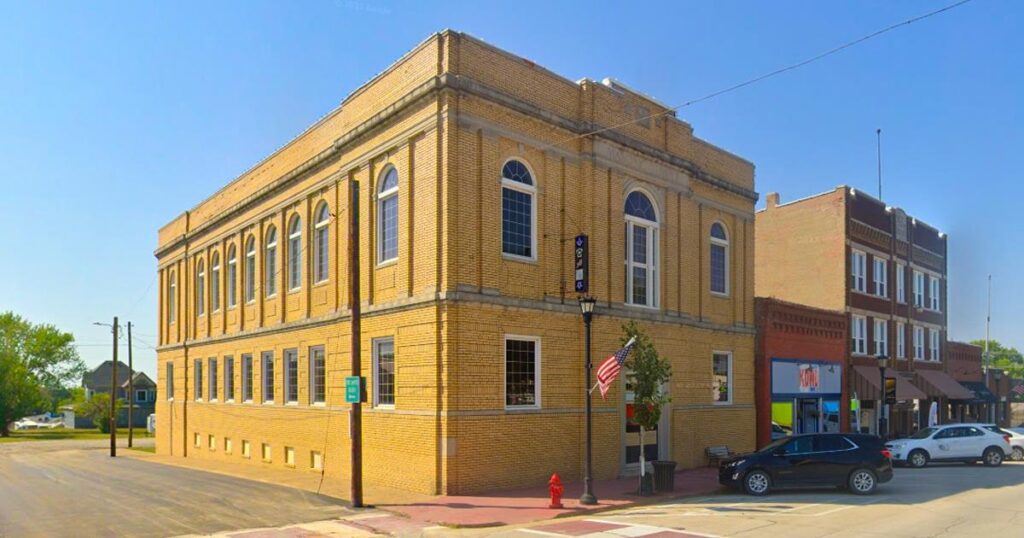How It Was
Some of this is not on record. The Masonic Lodge archives do not include all minutes of the Temple Board, or any history kept by the Appendant bodies (York Rite, Shrine, Order of the Eastern Star), who were hosted by Lodge 481.
The original Masonic Lodge was built in 1888 on the same site the Lodge is located now. The original lodge burned in February of 1900, leaving the Lodge homeless. All records from 1888 to 1900 were lost in that fire. The Lodge does have a replacement Charter document noting that it is not the original Charter.
Lodge 481 met in the Miners’ Hall at 122 Main Street USA (formerly South Kansas Ave.) from 1900 to 1915. Then the Odd Fellows Magnolia Lodge (209 N. Main Street USA) hosted the Masons until 1924, when the current building was first occupied.
In 1915, The Masonic Temple Association was formed to build and own a new building. The A. F. & A. M. Lodge was to pay rent, as were the York Rite, Eastern Star, and any other appendant organizations. Some records from the 1920s show the Masons paying $1,050 per year; the Royal Arch paying $500 per year.
In 1923 the Temple Building was built using 35,000 salvaged bricks from the 1888 building, along with some salvaged timbers and lumber. Most of the walls are hollow clay tile with brick veneer. The walls were not insulated, just coated with plaster.
The building was designed by a Kansas architect firm, who specialized in courthouses, so the building has a courthouse shell with interior walls to suit the Lodge’s purposes. This accounts for two second-floor windows that have no need. (One of them is in a closet.)
The building was wired for electric lights only. Plug-in appliances were rare in 1923, so there were no receptacle outlets. In 1924 the Brethren experienced their first hot summer meetings. A local electrician installed 6 electric fans in the Lodge room, mounted on square brass plates on the walls. Later these were replaced by wall lamps. Rewiring of the building took place in the late 1960s, with work done in-house by the members. This eliminated knob-and-tube wiring and three old fuse boxes, and added the receptacle outlets.
The kitchen originally had a coal-burning Monarch restaurant range. It stayed until the 2011 rehabilitation; at that time there was no longer a working chimney. A long hardwood counter was built in-place. (which can be seen on the original blueprints.) Why so long? Imagine in 1924, a group of Eastern Star ladies rolling out pie crusts. It’s how they did it. The kitchen heat was vented by a 22-inch duct above the existing gas range, which is now hidden in the walls. The sinks have been replaced at least twice; as of 2023, the sink came from KFC restaurant.
The building was heated by a coal-fired low-pressure steam boiler which supplied radiators on all the South and East walls. The Brother fireman had to hand-fire the boiler all heating season. In the 1950s natural gas came to Marceline, and the coal boiler was replaced by an automatic gas boiler, still using the steam radiators. Around 1970 (not recorded) the steam radiators were removed, and the gas boiler shut down permanently. After that, each floor was heated by an industrial unit heater, like those found in factories or large repair shops.
When air conditioning came to the building, a cooling coil was added to the second floor heating unit. Normally only the second floor lodge room was cooled; but the air could be diverted to the dining room through manual trap doors and an extra thermostat. At this point the second floor windows were covered with plywood and wall paneling. Both floors had suspended ceilings installed.
The 1923 roof was poorly designed. It was surrounded by a parapet wall which did not allow sufficient drainage, which trapped snow and ice. The ice dams created so much weight that the roof trusses sagged up to 7 inches and broke in several places. Roof leaks were constant; a drum of asphalt was kept in the basement for patching.
In 1990 the West parapet wall was removed and a new metal roof was laid over the old roof. The damaged trusses were built up to eliminate ponding water. That roof lasted 20 years, just exceeding its 20 year warranty. There had been leaks, but no one was aware that the metal roof was only secured to the roof-deck by 2-1/2 inch nails. High winds began lifting the metal roof, ultimately destroying it in June 2010.
Three months passed getting contractors and an insurance claim, and rains damaged the building throughout. The lodge was again hosted by the Odd Fellows, this time in their building on North Missouri Avenue.
Engineers from Allstate Consultants determined that the roof structure trusses had completely failed, sagging 8 inches, and needed to be replaced. Insurance adjusters declared that entire rehabilitation was needed. But they resisted covering the $258,000 estimate. The Lodge settled for $208,000, about 80% of the need.
Reconstruction
The first phase of the rehabilitation was replacing roof trusses and roof. Simultaneous work was done to demolish the damaged building interior. The North brick wall veneer was found to be rotten brick, which required a third contractor to repair and repoint. Seven 20-yard debris boxes were hauled away. Scrap iron was hauled away for free. Old roof trusses were also hauled away for free.
The second phase of reconstruction was the first-floor and stairway, which included new restrooms being built, and three HVAC units were installed. That was the first time in 90 years that the restrooms had hot water. Phase 1 & 2 were completed in just 90 days.
The third phase of reconstruction was the second floor remodel. There was only $15,000 left in funds, with drywall already purchased with the first floor shipment. The second floor was not finished as promised in 90 days, and the completion of work took over 12 months.
What was gained?
The Masonic Lodge got their home back. The restrooms have space for more than two people, and a janitorial closet (with hot water!) was added, removing the foul mops from the kitchen. They also gained modern, efficient lighting. The remodeled building also now had a real heating and air conditioning system, and the walls and windows have been insulated. And finally, they gained modern cooking equipment. And most important, the roof does not leak, and it is secured with screws, not nails.
The Light-Up Signs
There’s no history of the unique sign adorning the front of the building, though the wiring practices for it indicate that it was made / installed after 1924. It was re-wired about 1960.
Credits
- Dennis Hurlbut

